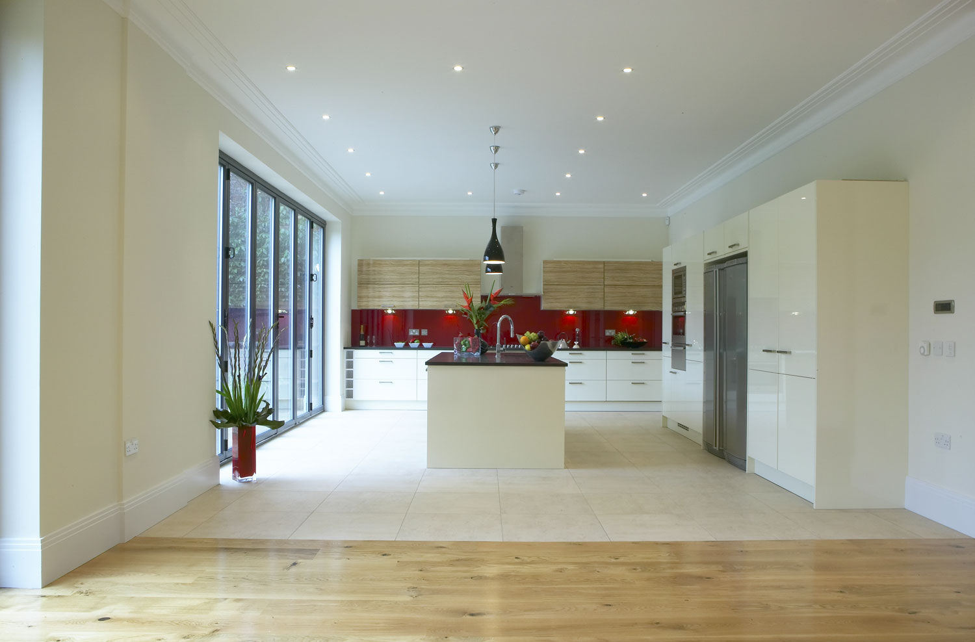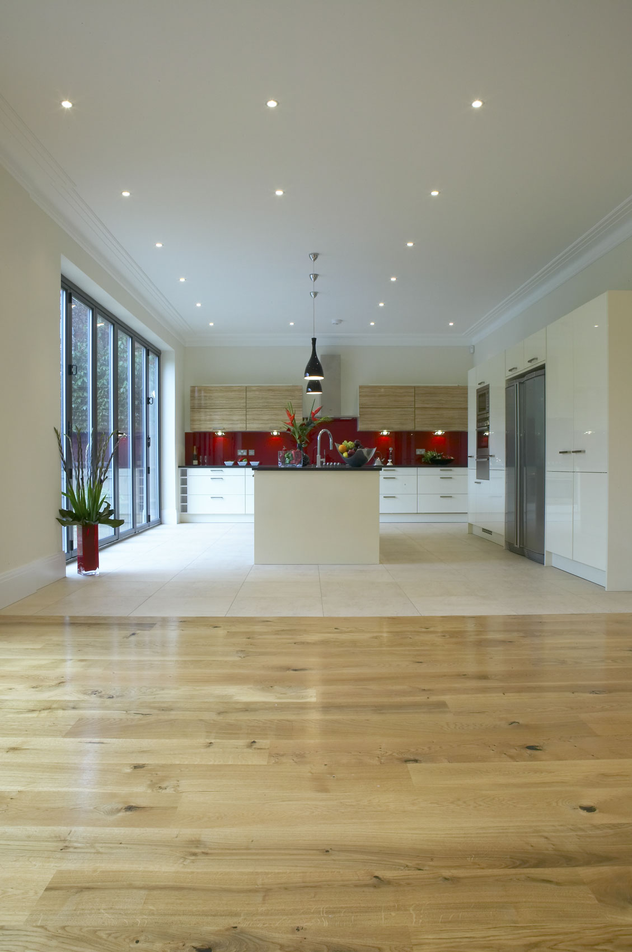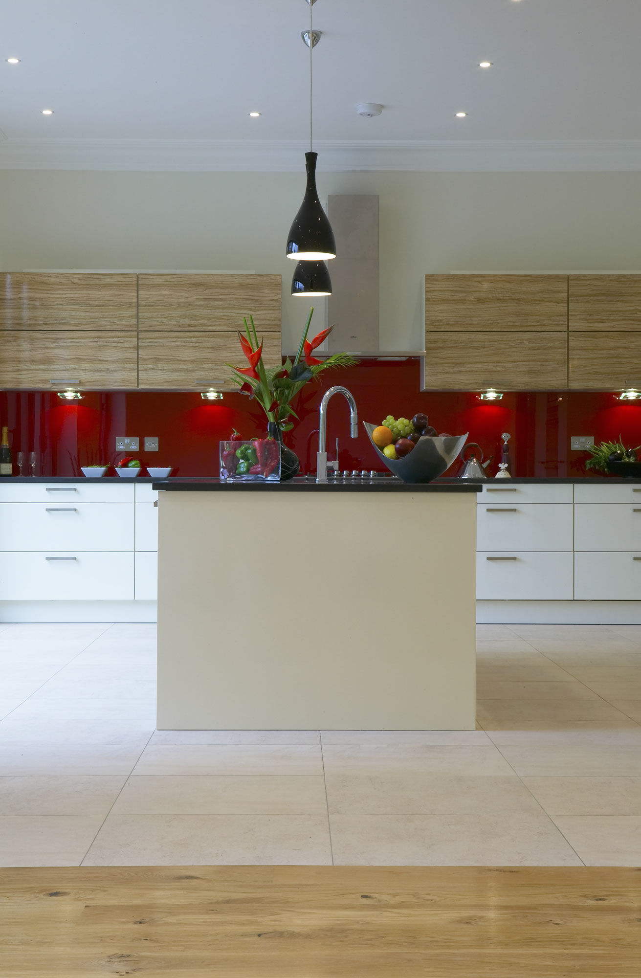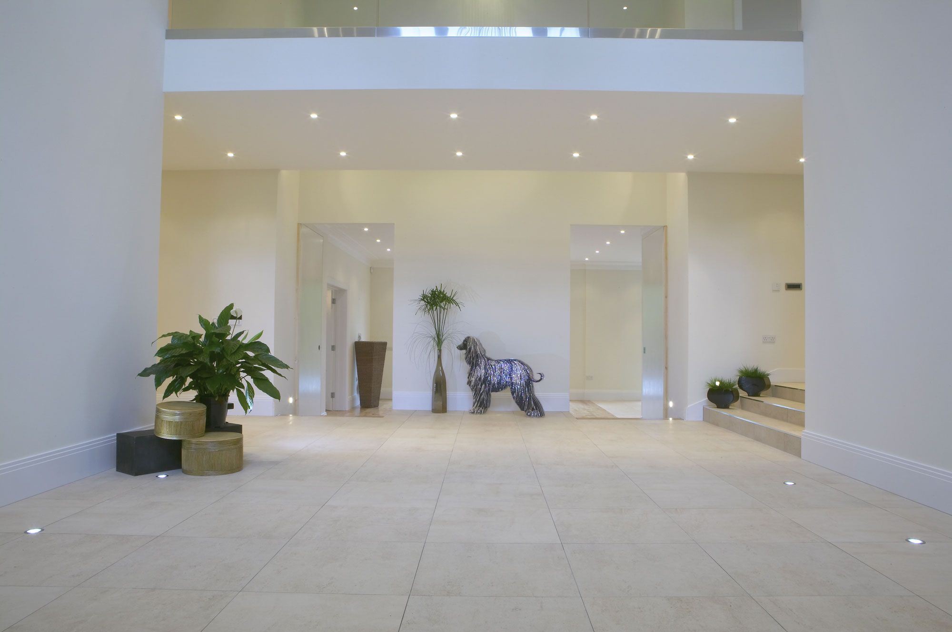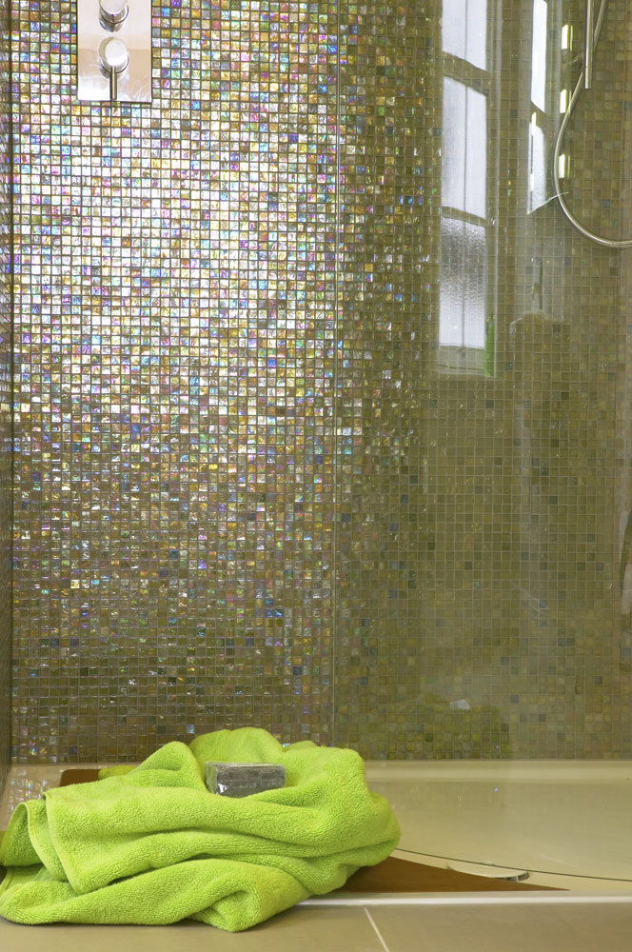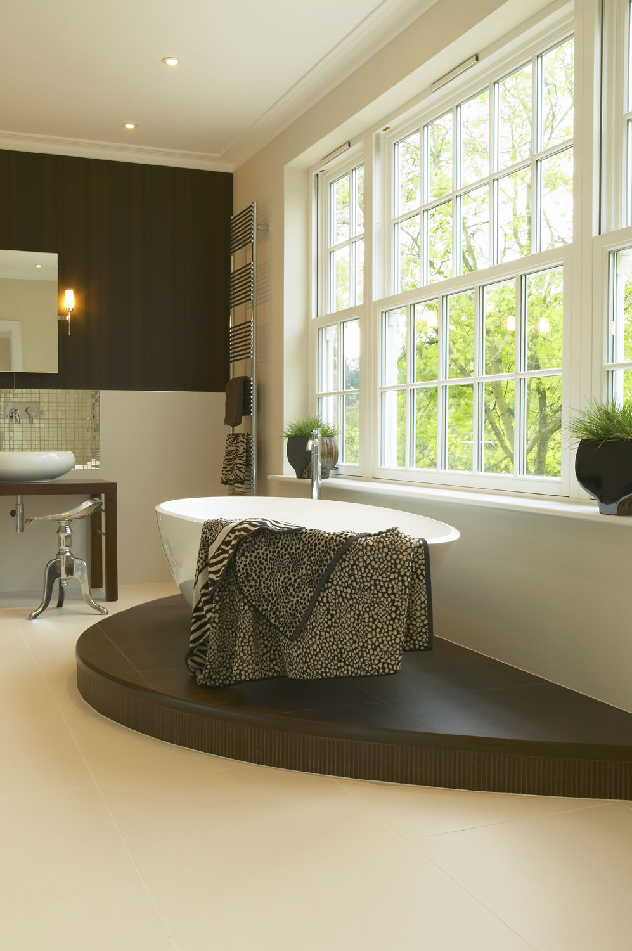Rickmansworth Home Interior
Rickmansworth Home Interior | Residential Photography
Project Description
This luxury mansion in Rickmansworth has marble tiling throughout the ground floor with underfloor heating. The entrance vestibule is particularly impressive which immediately provides views of a first floor gallery landing with glazed handrail. A dining area combines with the open plan kitchen with large island and red glass splashbacks. Large 1m square Italian marble tiles are installed throughout. Large black glass pendulum lights over the island make a strong statement and create a counterpoint to the light coloured cupboard units. A solid oak staircase with accent lighting leads to the first floor landing from which dressing rooms, bedrooms and bathrooms are accessed. The bathrooms have porcelain flooring and exclusive iridescent glass mosaic tiling to the walls and luxury walk-in shower areas. The master bathroom has a porcelain freestanding bath on a raised tiled platform combined with twin ‘his and hers’ butler washbasins. The important aspect of interior residential photography is to create a sense of scale for key rooms as well as focusing in on design aspects and luxury or bespoke materials and products used.
Project Details
Client Homeowner
Categories Interior Photographer, Residential Photography
Get In Touch
Please leave your name and email below along with what you are looking for in the message box. Or you can call us on 0118 989 3749 and 07910 168536
Follow

