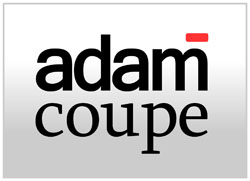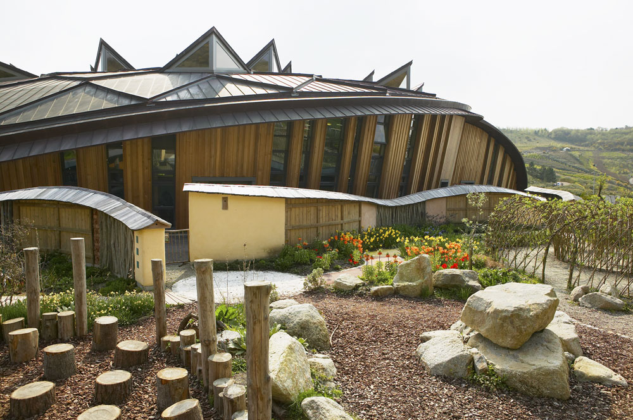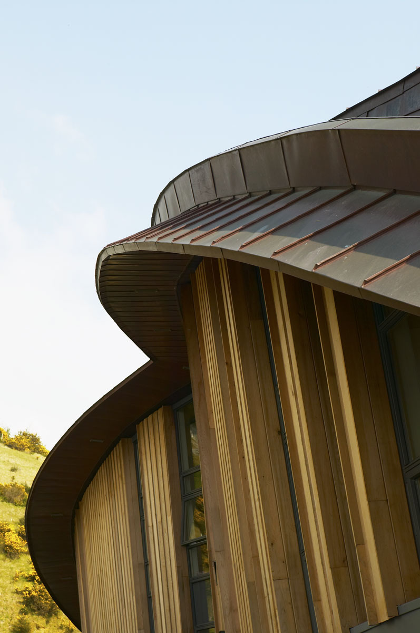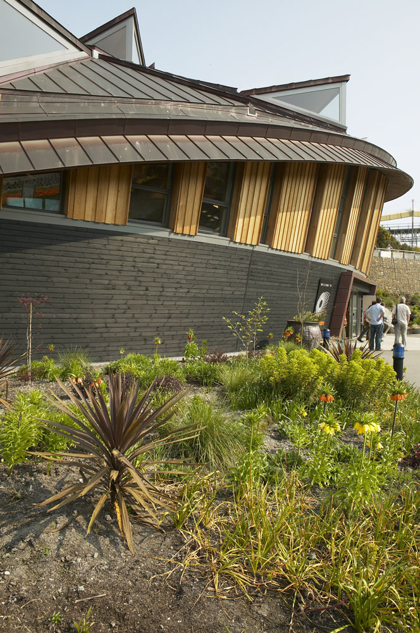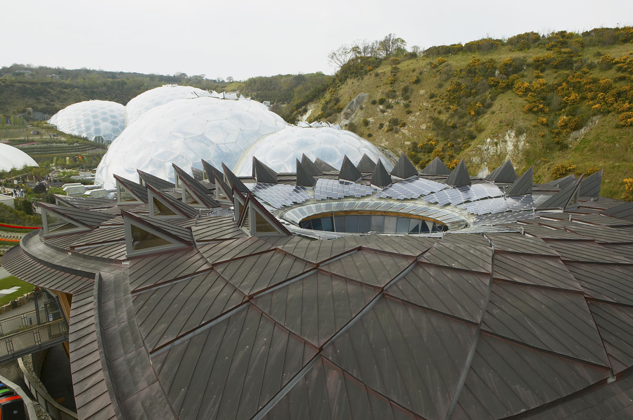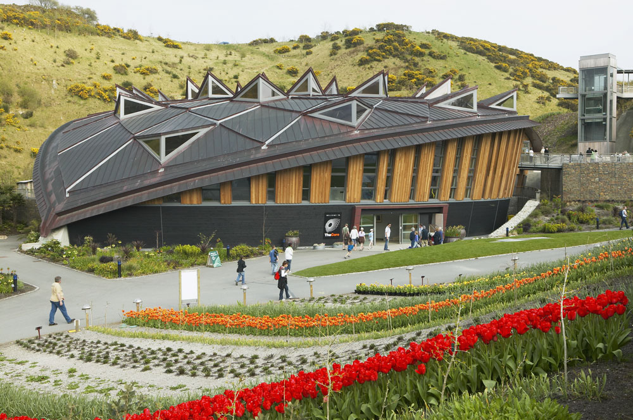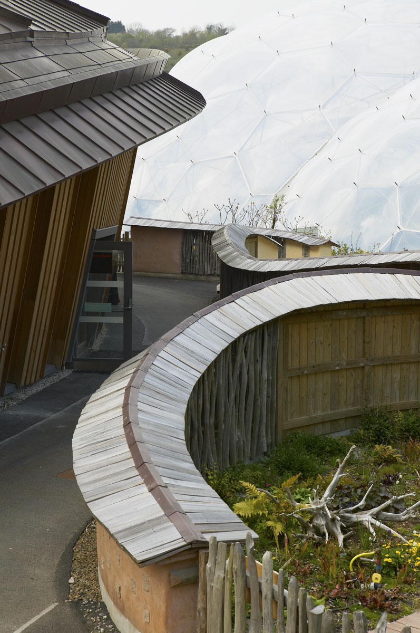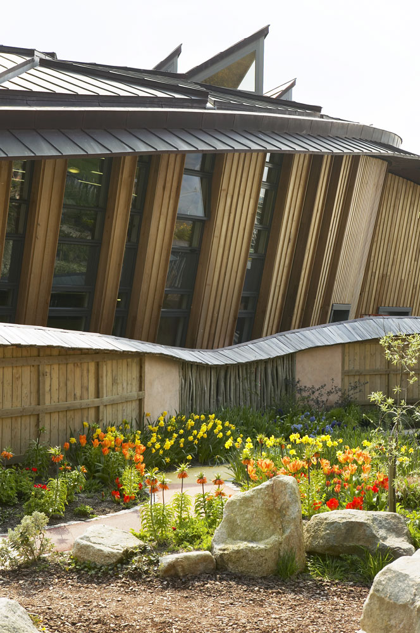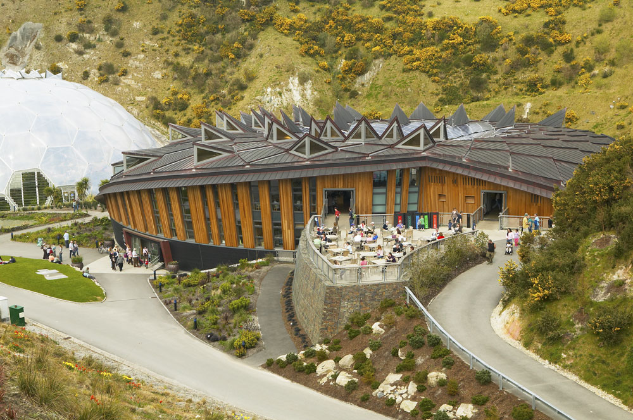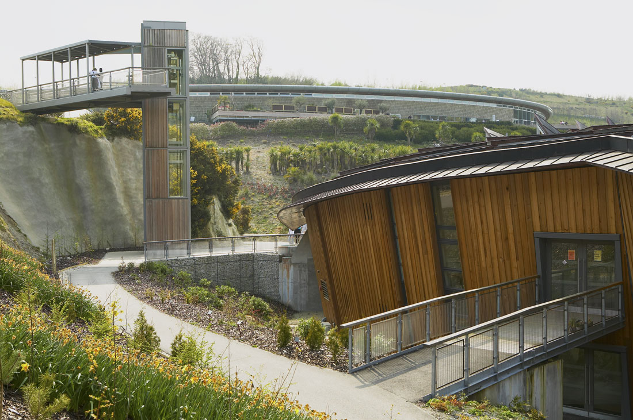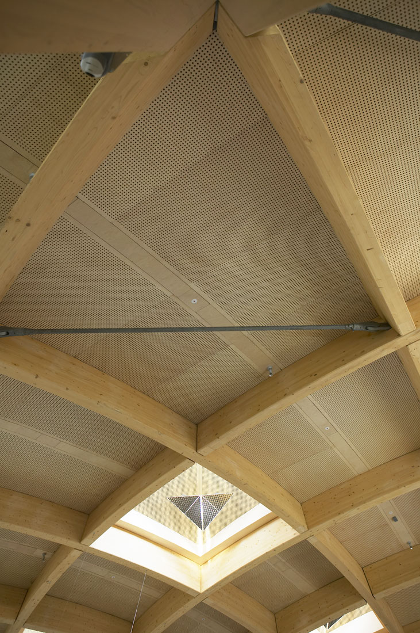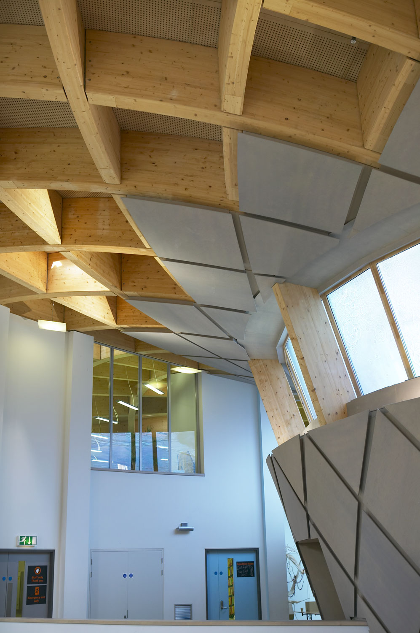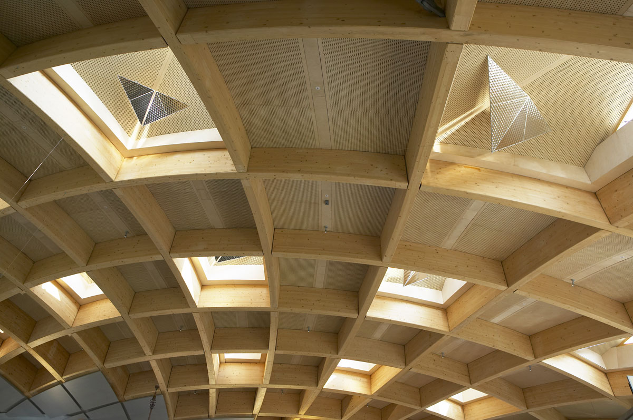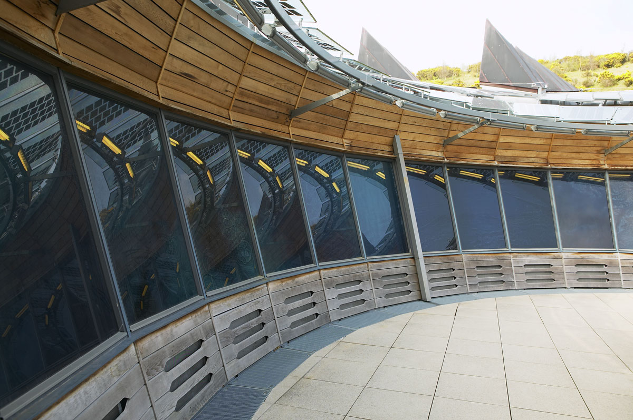The Core, Eden Project, Cornwall
The Core, Eden Project, Cornwall | London Architectural Photographer
Project Description
The Core is a later addition to the Eden Project site which occupies a reclaimed china clay pit close to St Austell in Cornwall. These London Architectural Photographer images show that the Core provides the Eden Project with an educational and exhibition centre that helps promote the relationship between people and plants. The building has therefore been designed using inspiration from ‘opposing spirals’ found in pine cones, pineapples and sunflower heads. This Fibonacci derived design inspiration has been applied to the timber and copper clad roof by Grimshaw, sculptor Peter Randall-Page and SKM Anthony Hunts. The M&E design was by Buro Happold.. The ‘gridshell’ design of the exposed wood lattice ceiling on the interior is reminiscent of the gridshell roof used on the Savill Building in Savill Gardens, Windsor.
The roofs’ pinecone scales are created with a grid of timber panels that are insulated with recycled newspaper, clad with a copper standing-seam system. The core of the Core is an accessible circular glazed roof terrace that provides light to the three levels of teaching, display and café areas below. The entrance opens into the large display area with the impressive curving gridshell timber roof. The middle level provides space for children’s classrooms and at the top the café and terrace provide the opportunity to circulate around the inner terrace.
Project Details
Client TRADA
Categories Interior Photography, Architectural Photography
Get In Touch
Please leave your name and email below along with what you are looking for in the message box. Or you can call us on 0118 989 3749 and 07910 168536
Follow
