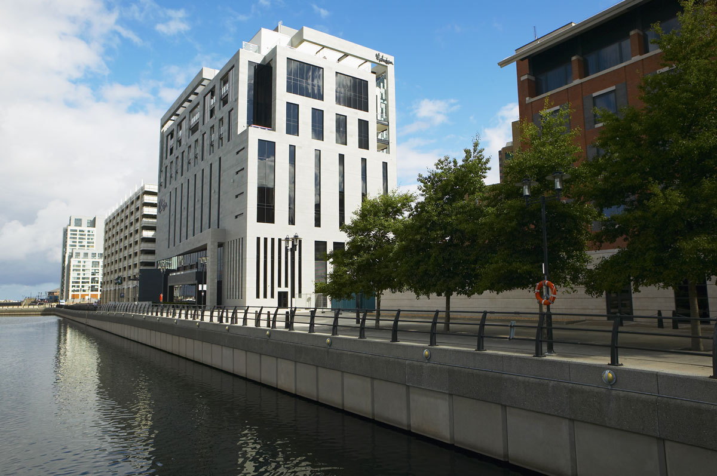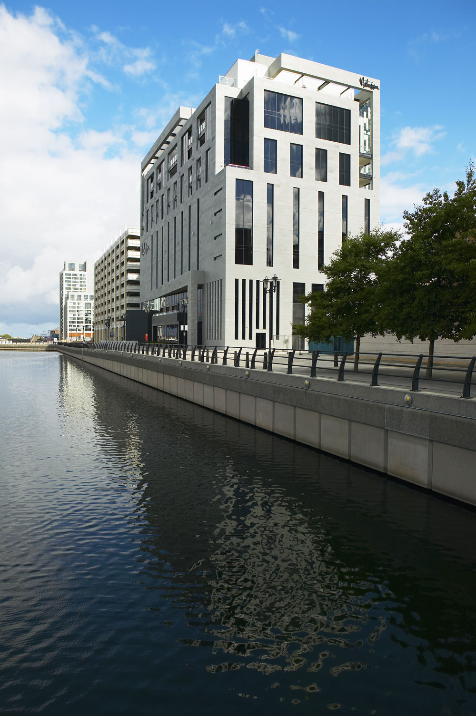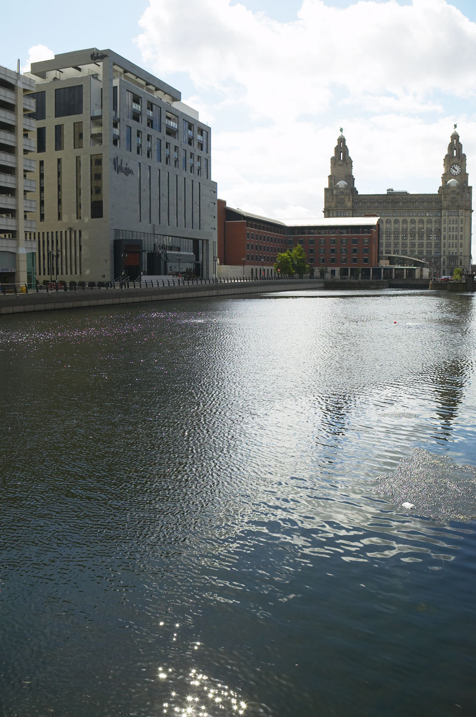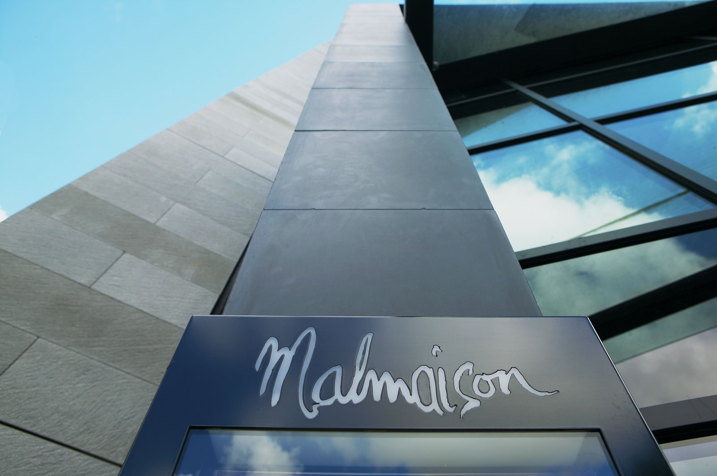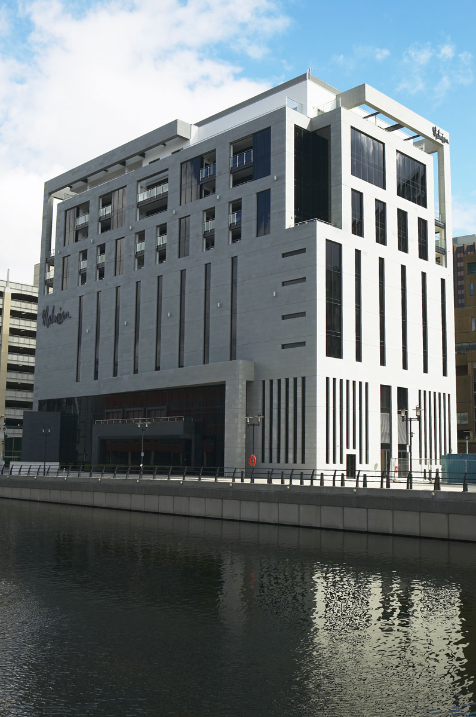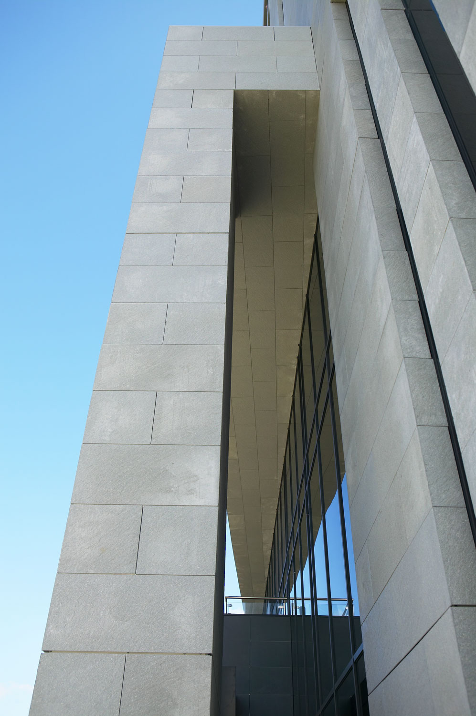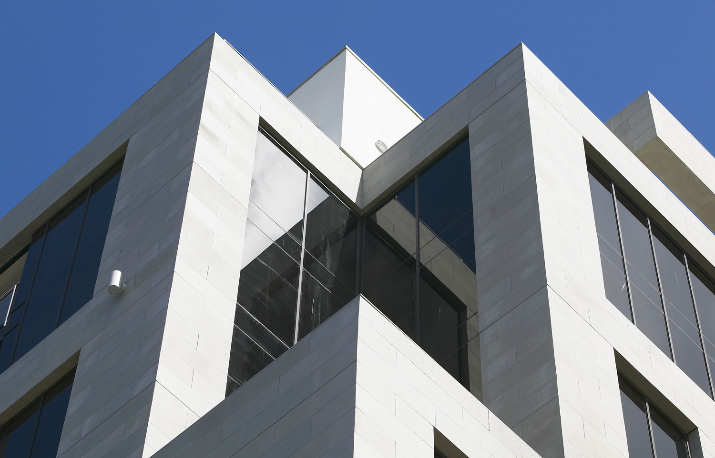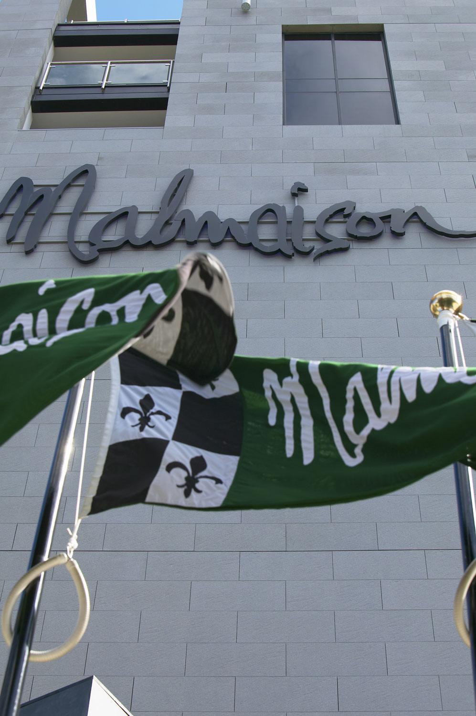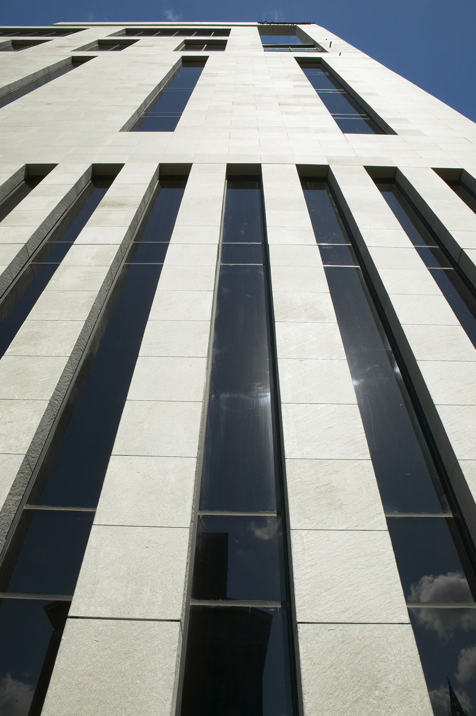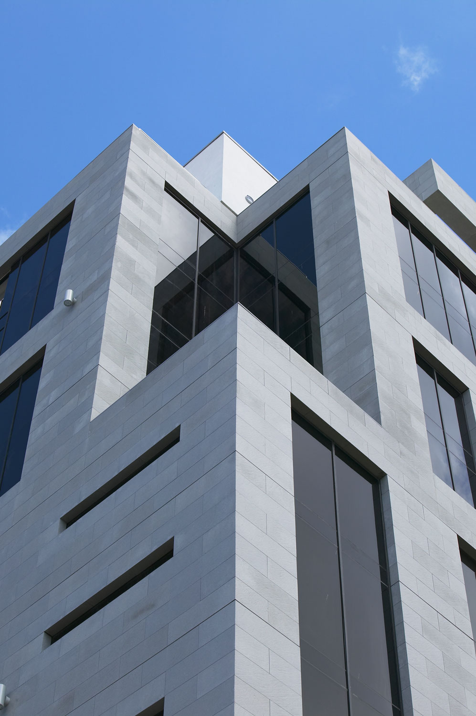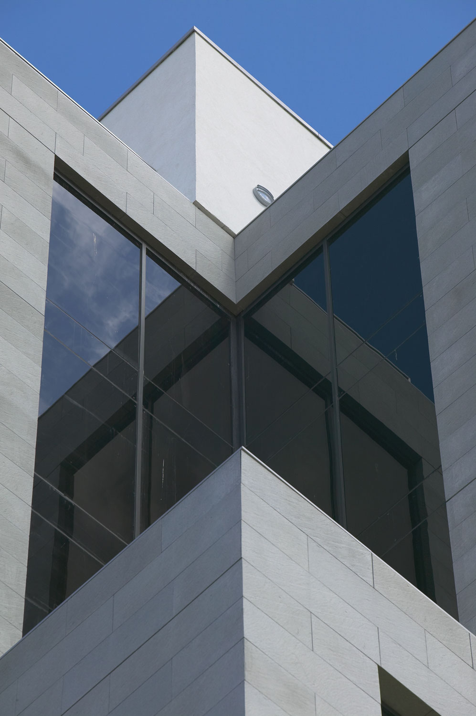Malmaison Hotel, Liverpool
Project Description
The Malmaison Hotel, Liverpool is located next to Prince’s Dock, part of the Royal Albert’s Dock comlex next to the river Mersey. The eleven storey building is part of the luxury hotel chain and was the their first purpose built location. The 130 room building cost £24m and stands 32 metres tall with Gothic and ‘Manhattan’- like architecture. The Malmaison Liverpool has three suites ‘The Toffee Shop’ and ‘The Kop’ inspired by language associated with the city’s two Premier League football teams: Everton and Liverpool. The third suite is known as ‘Love Suite Love’ and is complemented by a brasserie, bar, gym and conference facilities. The top five storeys are set out as 41 luxury apartments. As the site was on reclaimed land, Morgan Sindall built the structure on piled foundations. The first three floors are in-situ concrete frame to allow for open spaces. Floors four to ten have precast concrete floors and walls and floors ten to twelve are steel framed. Modular construction was applied to several areas of fitout including the luxury bathrooms that were fitted out and equipped off-site and then installed as ready made pods within the building. The cladding is a riven finish rainscreen.
Project Details
Client Leach Rhodes Walker
Categories Interior Photography, Architectural Photography
Get In Touch
Please leave your name and email below along with what you are looking for in the message box. Or you can call us on 01626 891931 and 07910 168536

