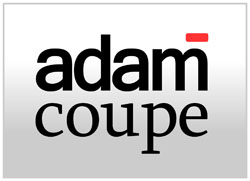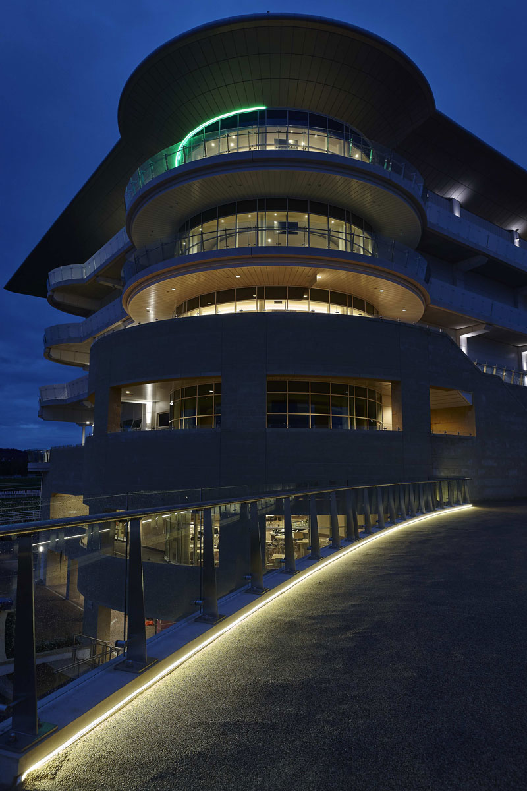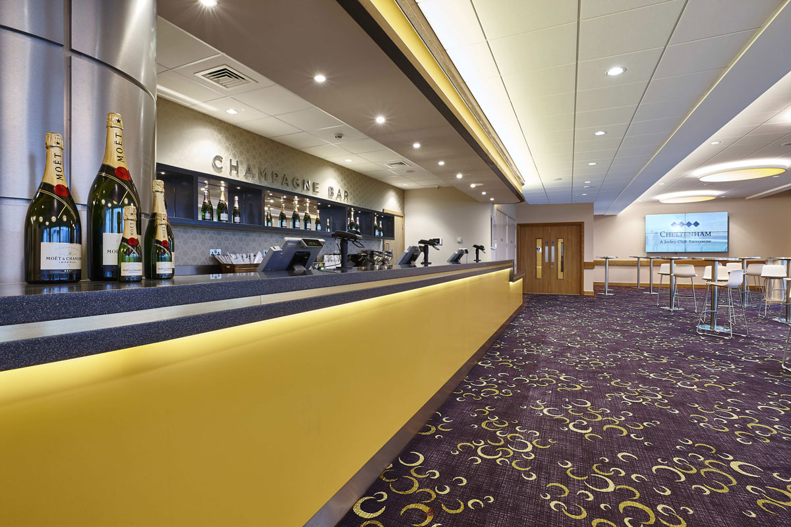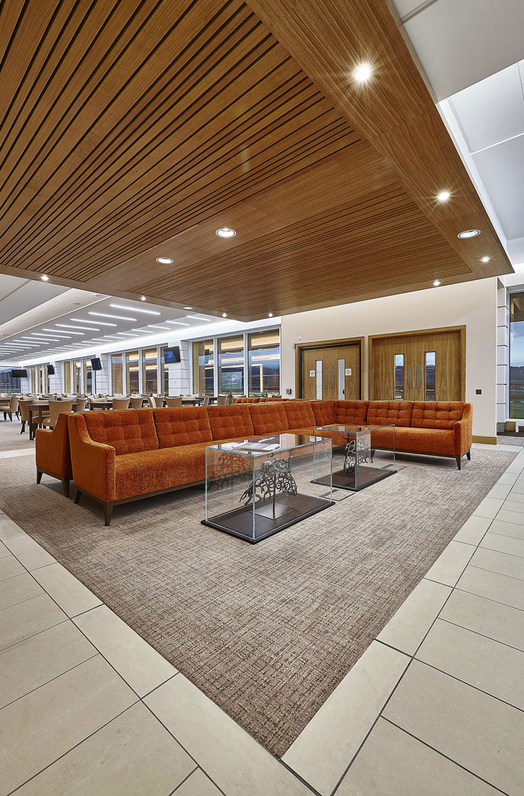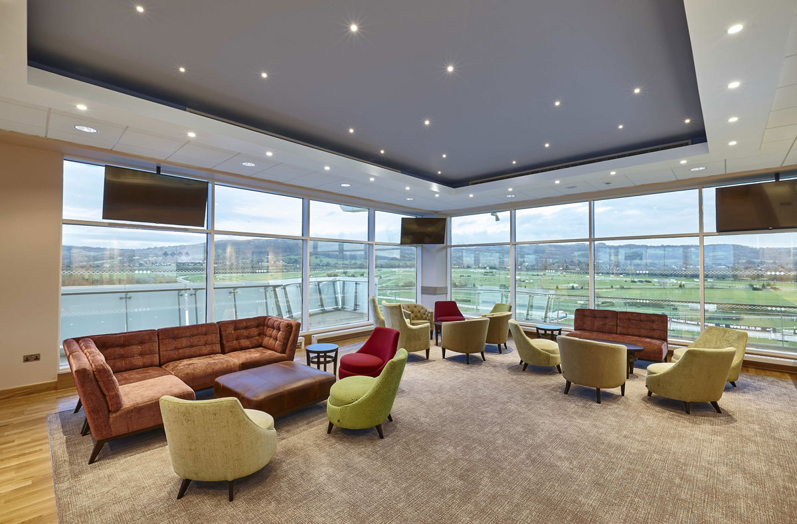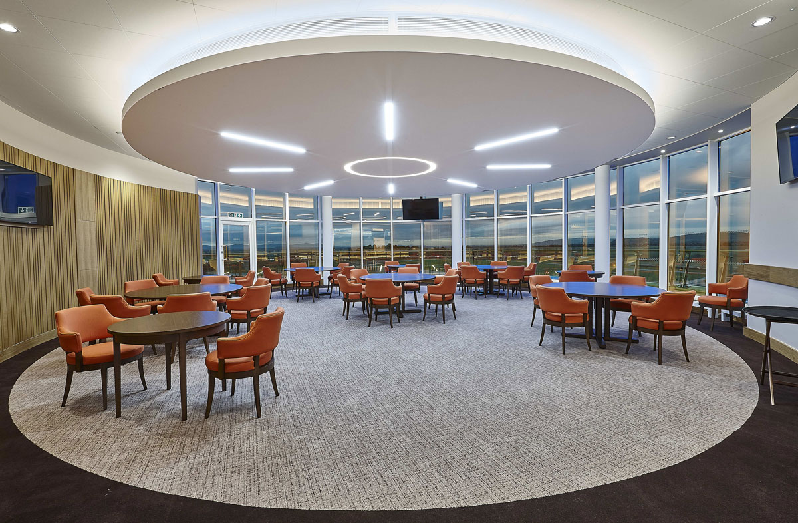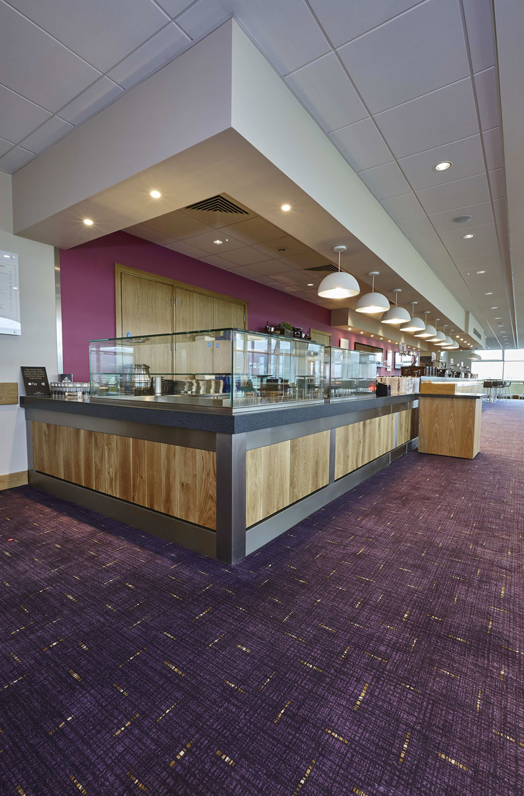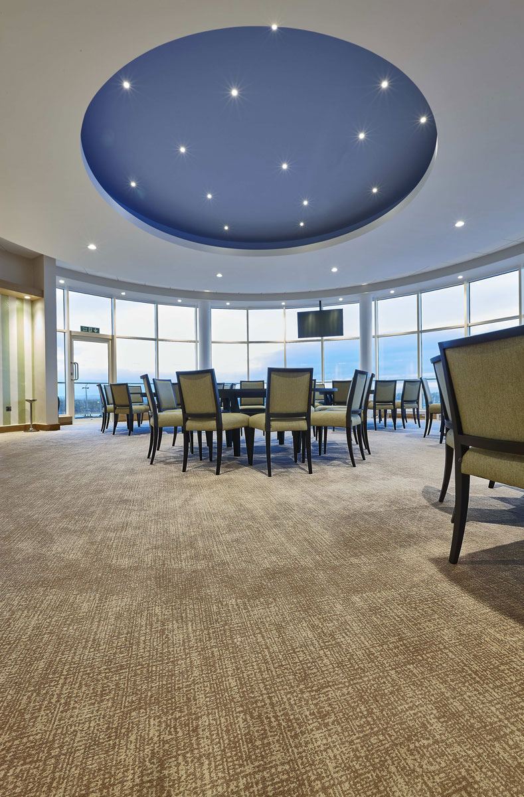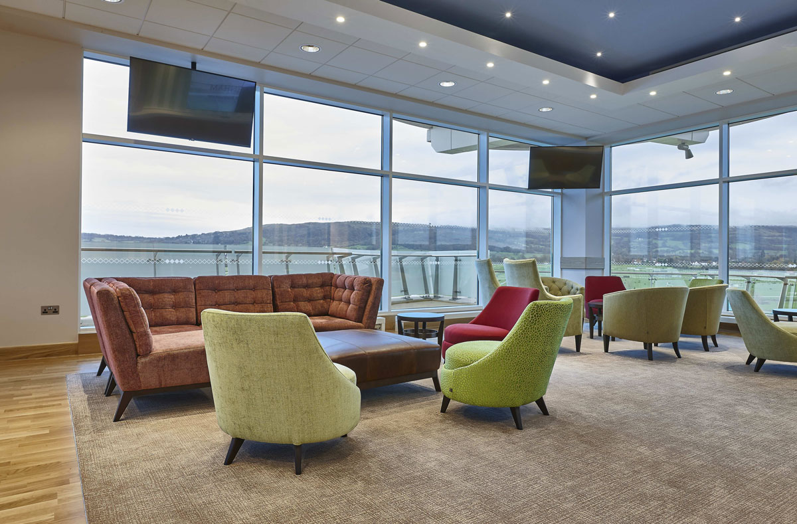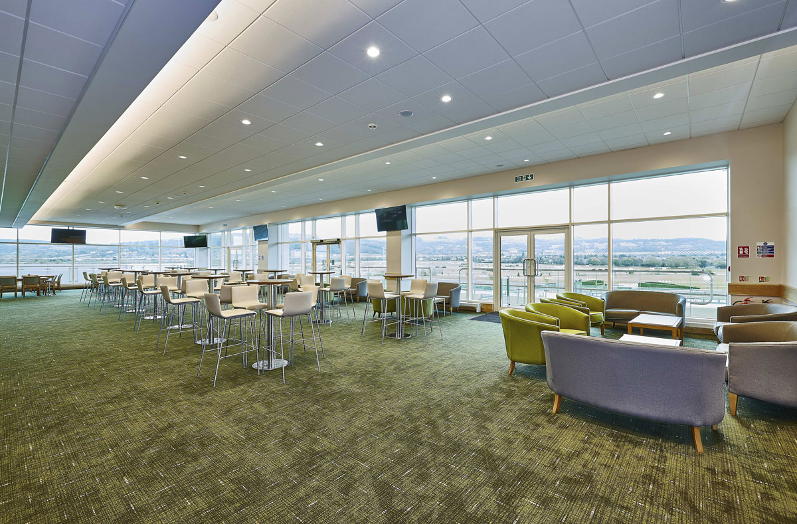Princess Royal Grandstand, Cheltenham Racecourse
Princess Royal Grandstand Cheltenham Racecourse Dusk Photograph | Interior Architecture Photographer
03
December, 2015
Racecourse
Leisure
Interiors
Roberts Limbrick Architects design imposing grandstand with new Royal box and luxury lounges.
Cheltenham Racecourse hosts one of the most prestigious events in the racing calendar – The Cheltenham Gold Cup. The event attracts over 6000 visitors however the Jockey Club required a design and services stragegy that would create a venue that could be used economically throughout the year and not just for the 16 days of racing. For 340 days per year most of the buildings are dormant as the course is only used for winter racing, so an M&E design was required so that the top floor restaurant, Royal Box and ground floor bar areas could be hired for events. Ground source heat pumps have been used to minimise energy costs by sinking sixteen 125m boreholes under the members lawn.
The new £45million Princess Royal Stand at Cheltenham Racecourse was completed ahead of target in 19 months and consists of five floors covering an area of four hectares. The structure provides restaurants, private boxes, viewing facilities and bars for racegoers. The third floor has the Royal Box and eleven private boxes. On the top floor, a new departure for the Cheltenham course is a Cheltenham Club suite with luxury bar, dining and views over the Malvern and Cleeve Hills. The new Princess Royal Grandstand is 32m high, 65m long and 23m wide over six levels | Interior Architecture Photographer
Cheltenham Racecourse Princess Royal Grandstand Royal Box Dining Area | Interior Architecture Photographer
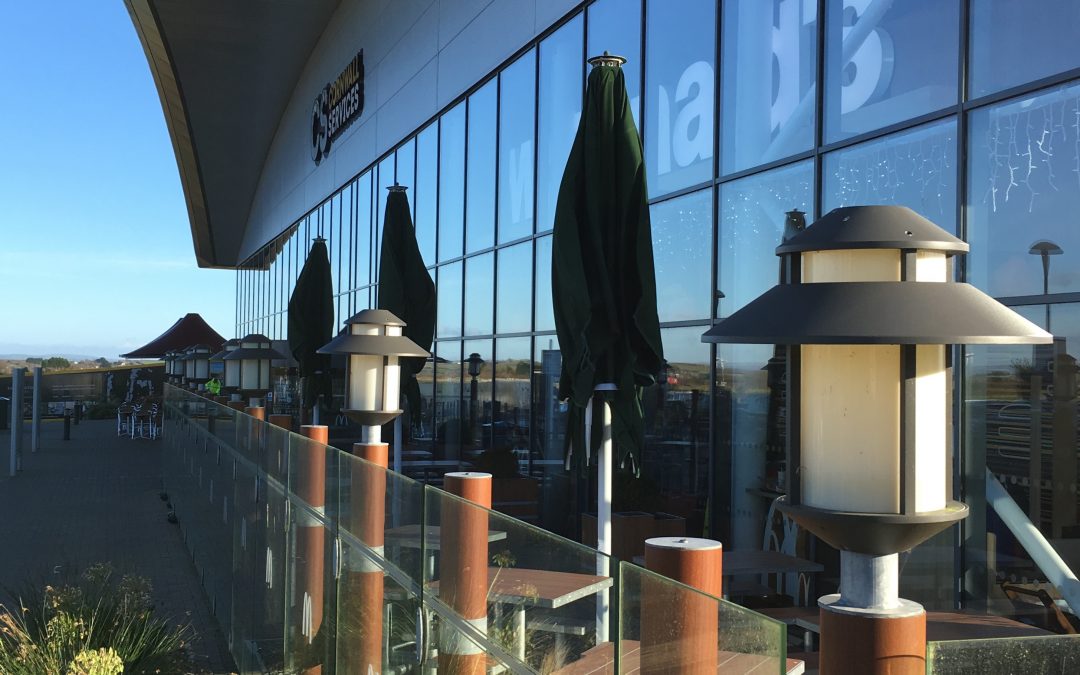
Architectural Photography of Cornwall Services, Bude, Cornwall
Cornwall Services glazed façade, Bodmin, Cornwall | Architectural Photographer 01 December, 2017 Leisure Interiors Lifestyle Cornwall Services, Bodmin creates a welcome architectural landmark | Architectural Photographer London The new Cornwall Services on the A30...
read more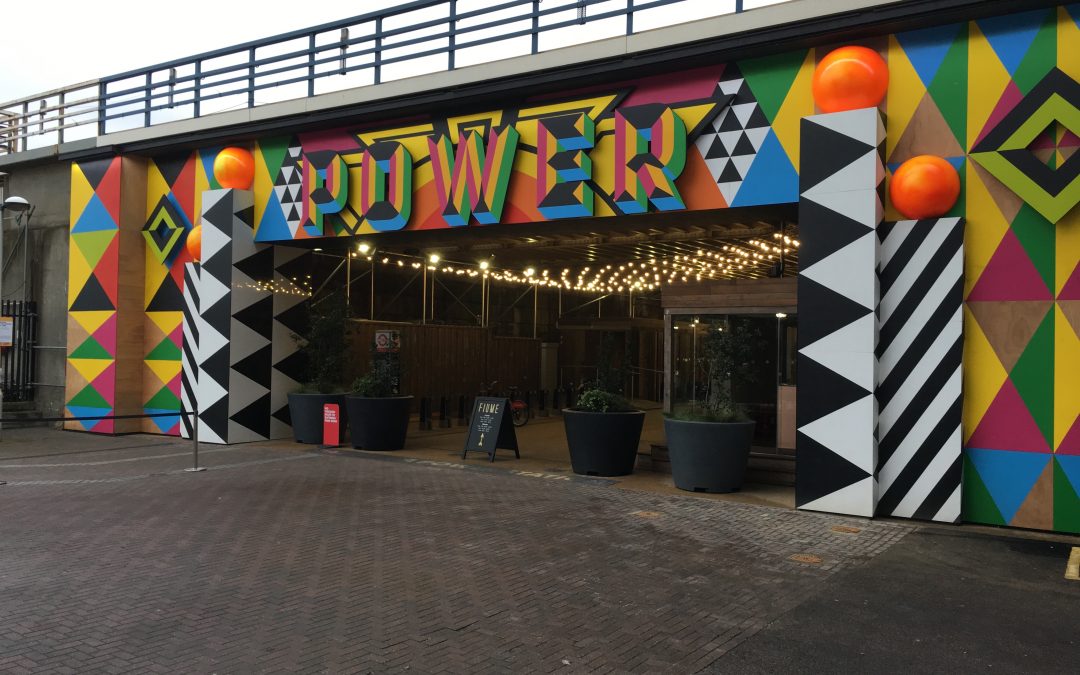
Interior Photography of Circus West Village, Battersea Power Station Development, London
Circus West Village entrance, Battersea Power Station, London | Architectural Photographer London 23 November, 2017 Residential Interiors Lifestyle Circus West Village, Battersea Power Station, London becomes premier residential development | Commercial Photographer...
read more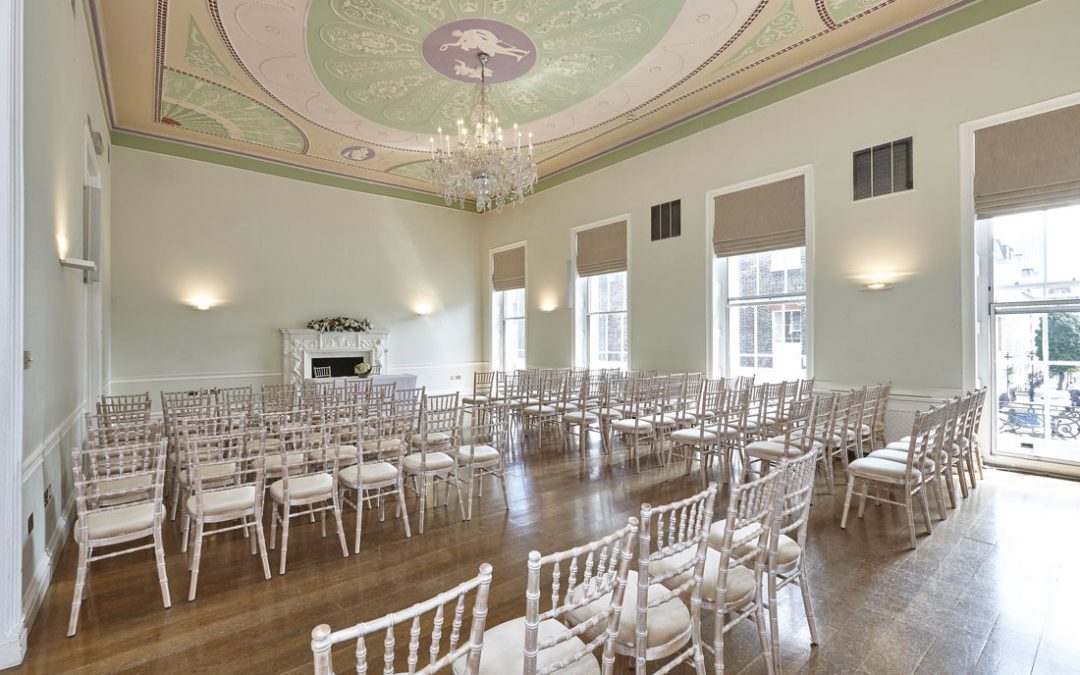
Interior Photography of Asia House, Marylebone, London, W1
Interiors Photography London Asia House Library 21 July, 2017 Commercial Interiors VenueAsia House illustrates flexible meeting rooms Asia House provides a unique political and economic linkage between Asia and the UK and has been housed in the 18th century, listed...
read more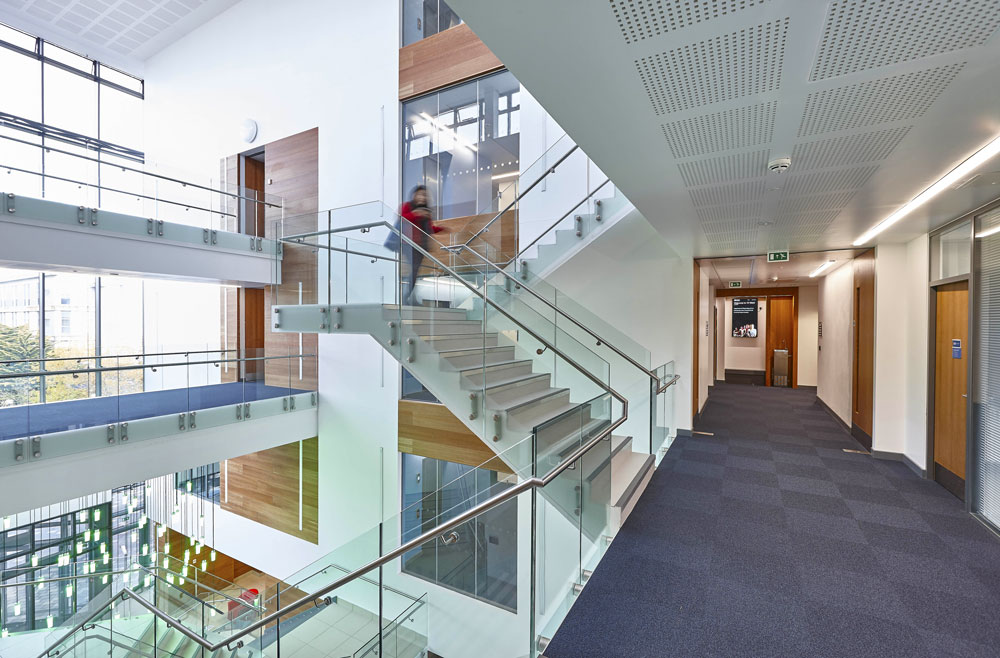
Interior Photography of 10 West, New Psychology Faculty Building, Bath University
Commercial Buildings Photographer London Interior Photography of 10 West, Psychology Faculty, Bath University 19 June, 2017 Education Interiors CommercialBath University New 10 West Psychology Building Atrium 10 West is the new £30M University of Bath Psychology...
read more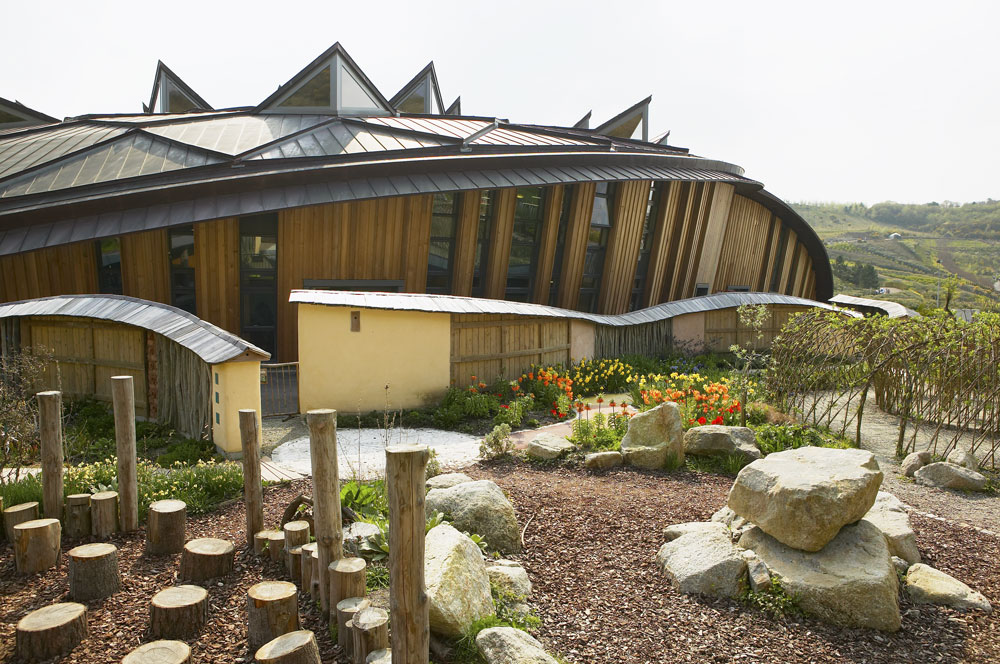
Architectural Photography of The Core, Eden Project, Cornwall
Architectural Interiors Photographer Architectural Photography of The Core, Eden Project, Cornwall 11 June, 2017 Leisure Architecture LifestyleThe Core, Eden Project, St Austell | Architectural Interiors Photographer The Core is the visitor and teaching centre...
read more
Interior Photography of Oulton Hall Hotel, Leeds
Interior Photography of Oulton Hall Hotel, Leeds | Hotel Photographers UK 03 May, 2017 Leisure Interiors LifestyleFive star luxury at Oulton Hall Hotel, Leeds | Hotel Photographers UK Oulton Hall was built as a farmhouse in 1750. The house and estate were enlarged and...
read more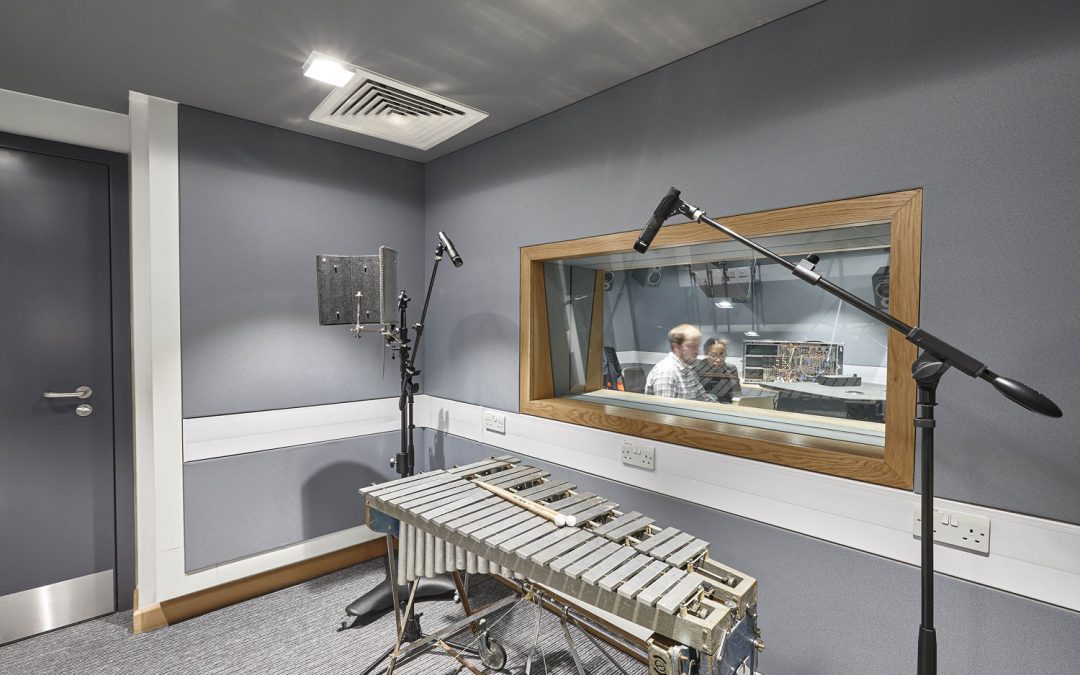
Elephant Studios, London South Bank University (LSBU)
Elephant Studios, London South Bank University (LSBU) | Interior Photographers London | Commercial Building Photographer London 03 April, 2017 Commercial Architecture InteriorsMichael Grade opens LSBU Elephant Studios | Interior Photographers London The new Elephant...
read more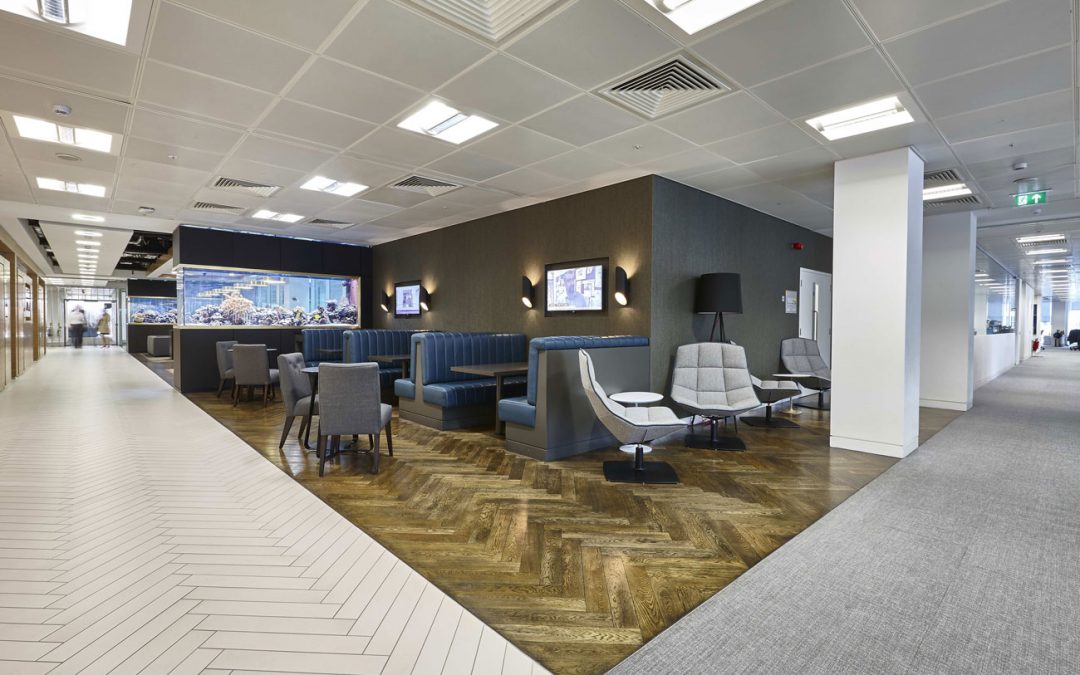
MAKO Derivatives, Broadgate Quarter, London
MAKO Derivatives, Broadgate Quarter, London | Architectural Interior Photographer 18 March, 2017 Commercial Architecture InteriorsMako Derivatives create aspirational offices Mako Derivatives occupy key spaces within the Broadgate Quarter development, Appold Street,...
read more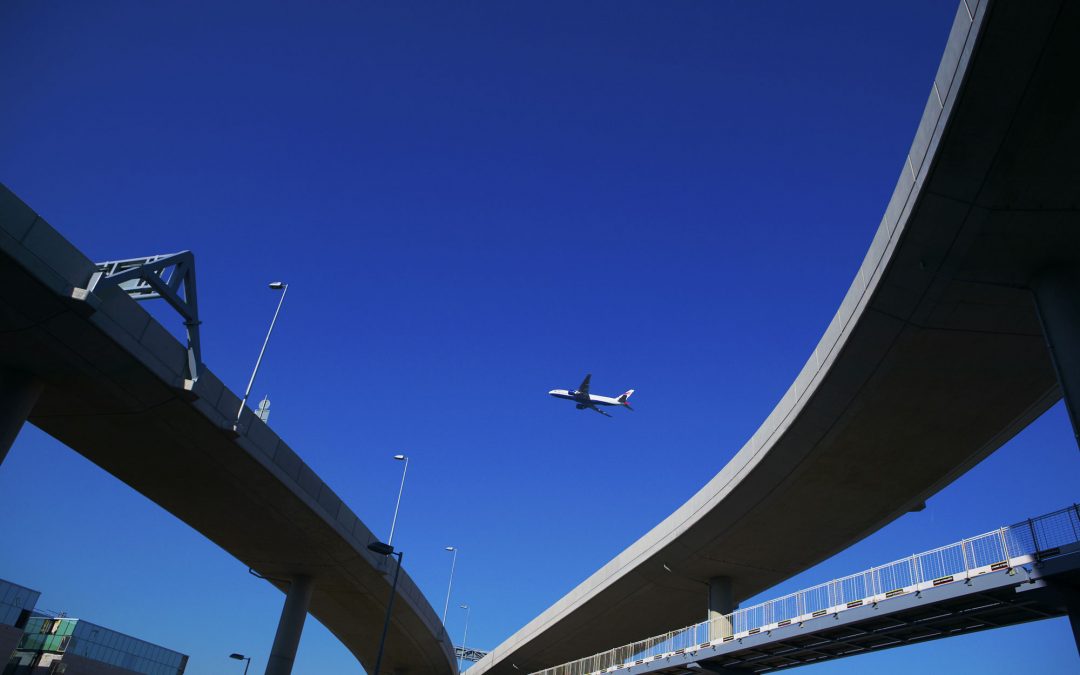
Heathrow Airport Terminal 5
Heathrow Airport Terminal 5 glazed facade supports and passenger walkways | Commercial Building Photographer 14 March, 2017 Commercial Architecture LeisureRogers Stirk + Harbour Terminal 5 still iconic Heathrow Airport Terminal 5 (T5) at London's main airport, was...
read more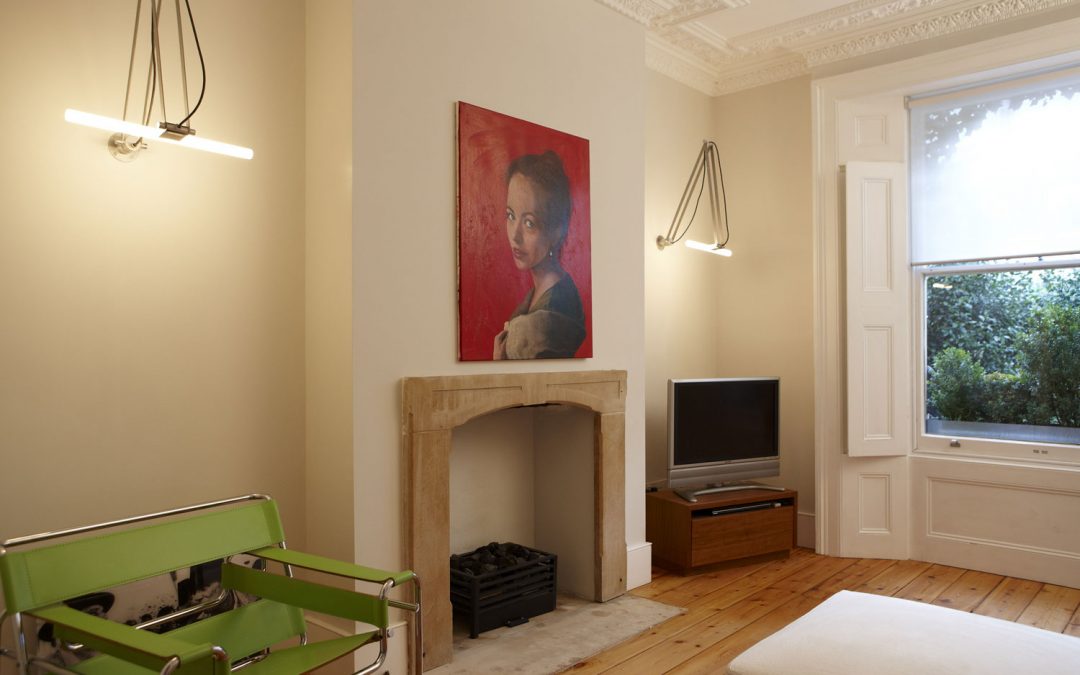
Kings Road Home Interior Photography
Victorian terraced London property with contemporary redevelopment | Residential Photographers 20 February, 2017 Residential Architecture InteriorsInside Out redevelop a Victorian terraced home and provide a fresh contemporary feel. A fresh and stylish refurbishment...
read moreGet In Touch
Please leave your name and email below along with what you are looking for in the message box. Or you can call us on 0118 989 3749 and 07910 168536
Follow
