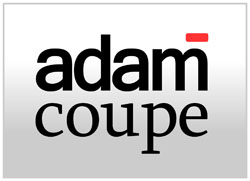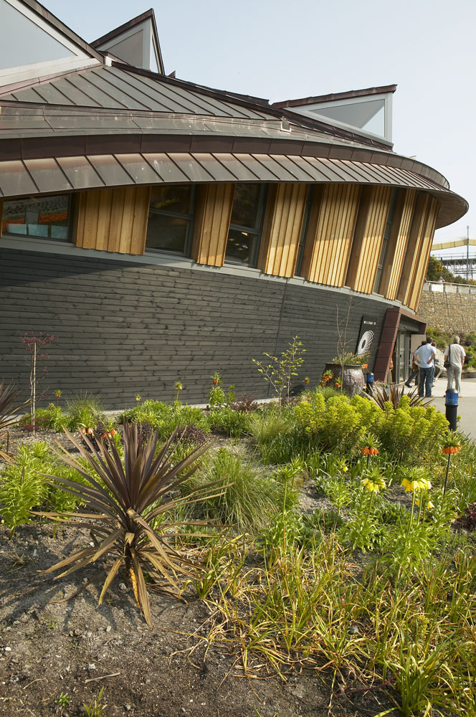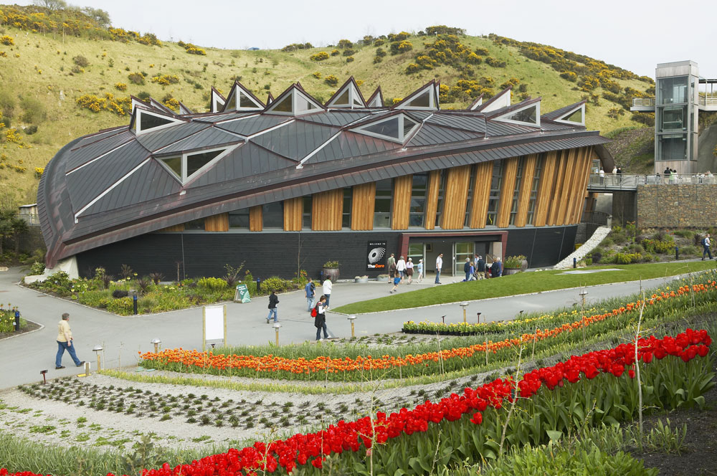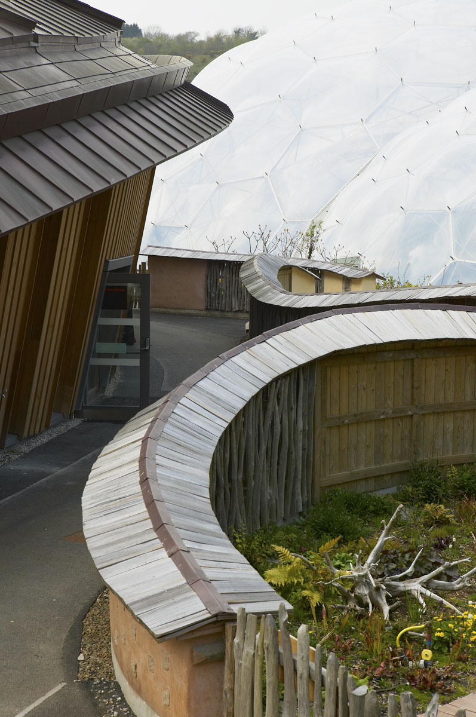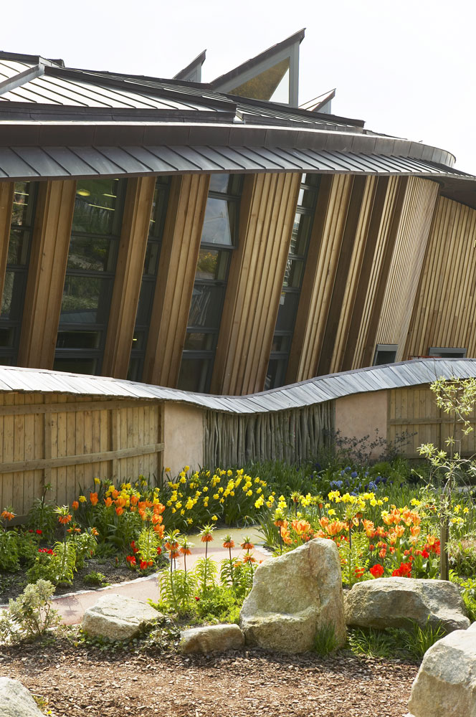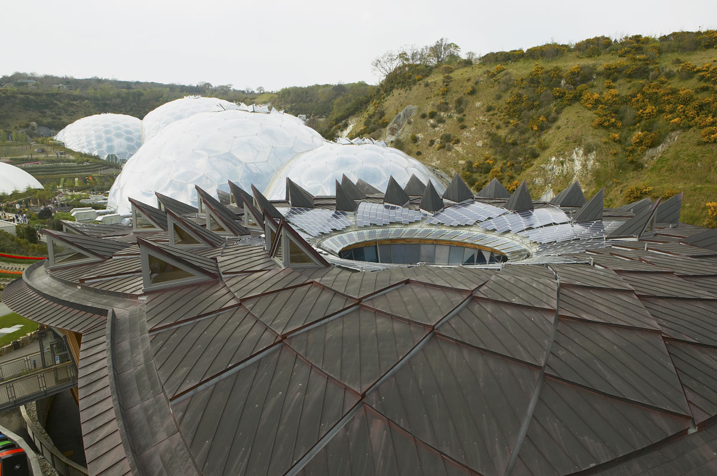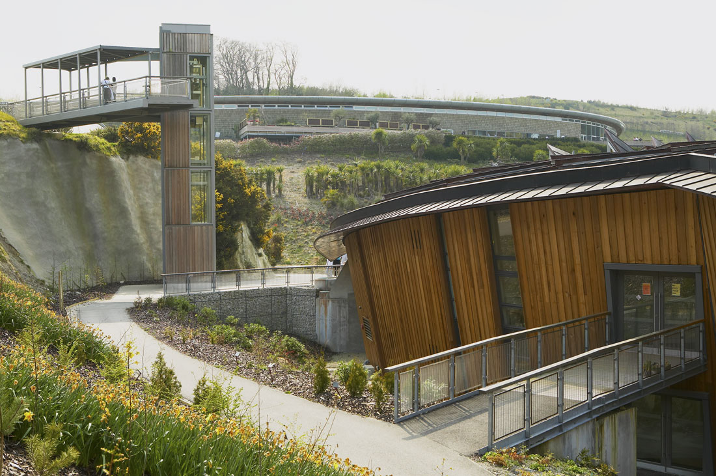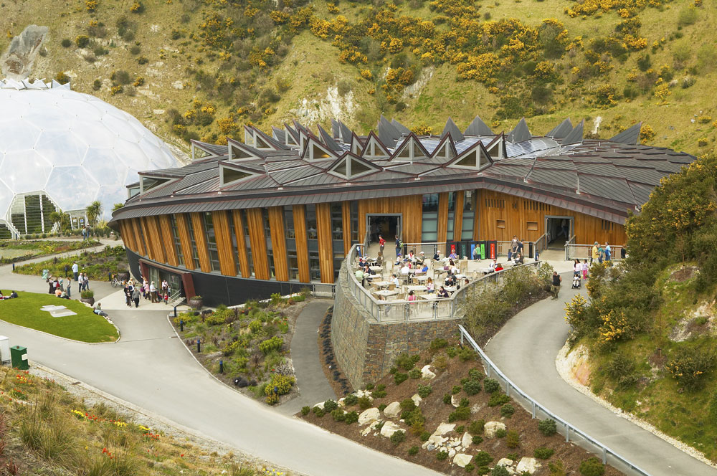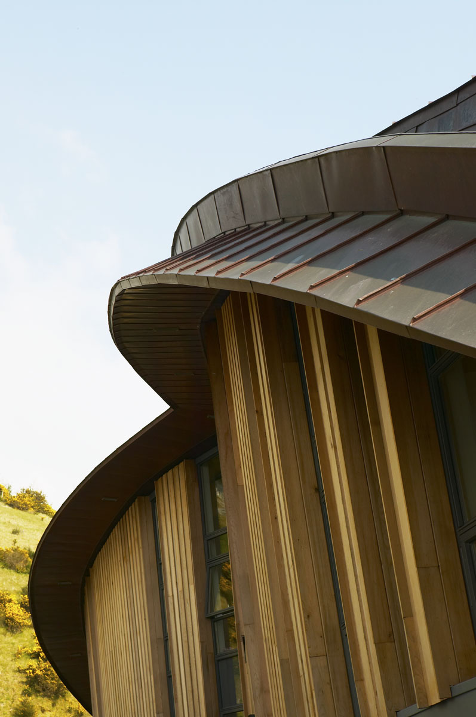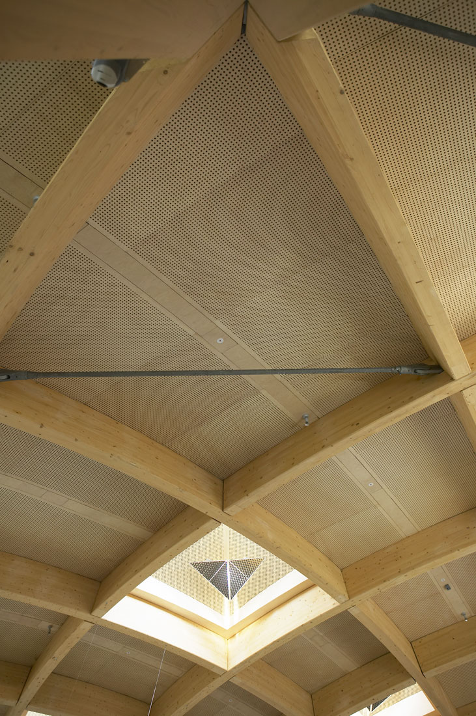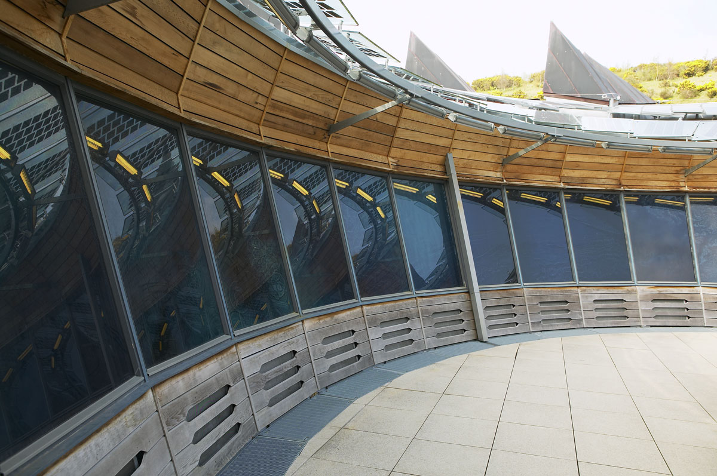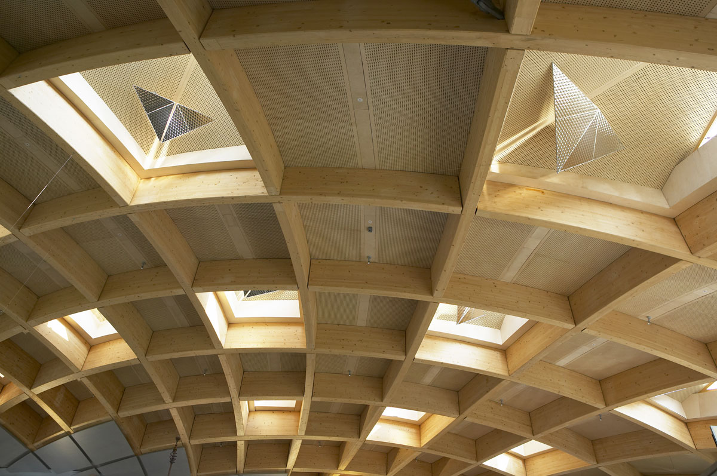Architectural Photography of The Core, Eden Project, Cornwall
Leisure
Architecture
Lifestyle
The structure is built close the Eden biomes in the same reclaimed china clay quarry. The walls are insulated with recycled newspapers and ground pipes warm or cool air by carrying it 2m underground before it enters the building. Photovoltaic panels in the copper roof provide electricity. The structural beams are Red Spruce glue laminated layers of timber (Glulam) that provide great strength for unusual support designs or large spans.
See more images here
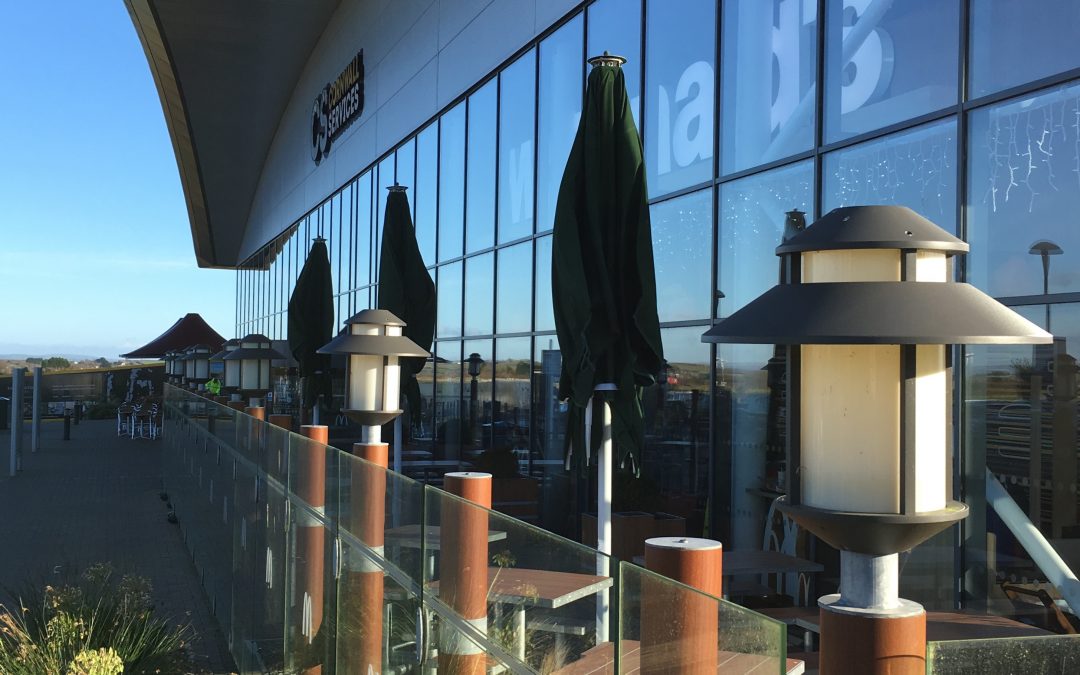
Architectural Photography of Cornwall Services, Bude, Cornwall
Cornwall Services glazed façade, Bodmin, Cornwall | Architectural Photographer 01 December, 2017 Leisure Interiors Lifestyle Cornwall Services, Bodmin creates a welcome architectural landmark | Architectural Photographer London The new Cornwall Services on the A30...
read more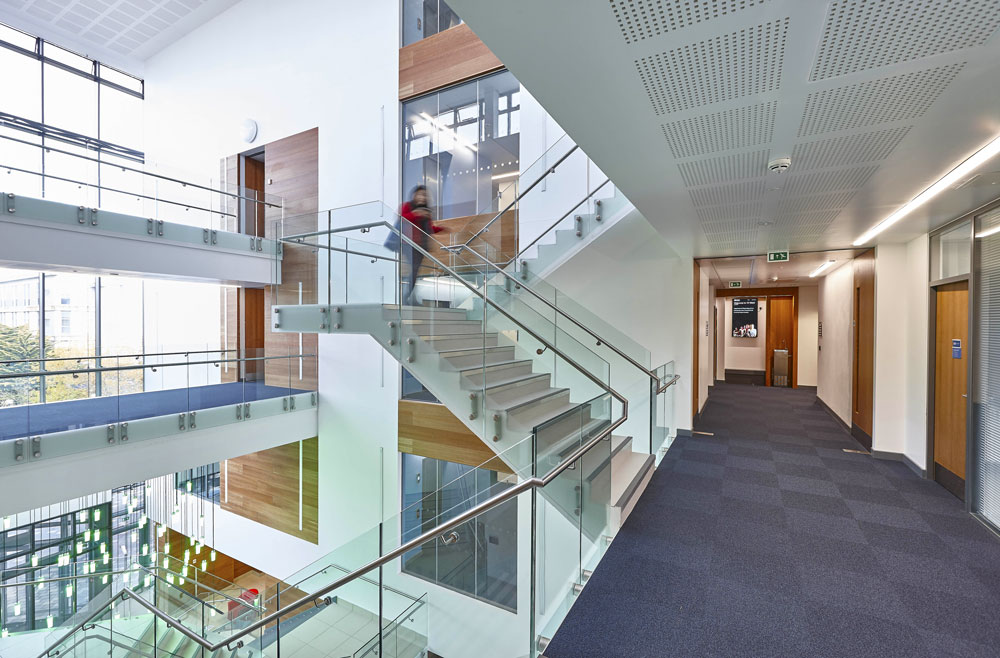
Interior Photography of 10 West, New Psychology Faculty Building, Bath University
Commercial Buildings Photographer London Interior Photography of 10 West, Psychology Faculty, Bath University 19 June, 2017 Education Interiors CommercialBath University New 10 West Psychology Building Atrium 10 West is the new £30M University of Bath Psychology...
read more
Interior Photography of Oulton Hall Hotel, Leeds
Interior Photography of Oulton Hall Hotel, Leeds | Hotel Photographers UK 03 May, 2017 Leisure Interiors LifestyleFive star luxury at Oulton Hall Hotel, Leeds | Hotel Photographers UK Oulton Hall was built as a farmhouse in 1750. The house and estate were enlarged and...
read more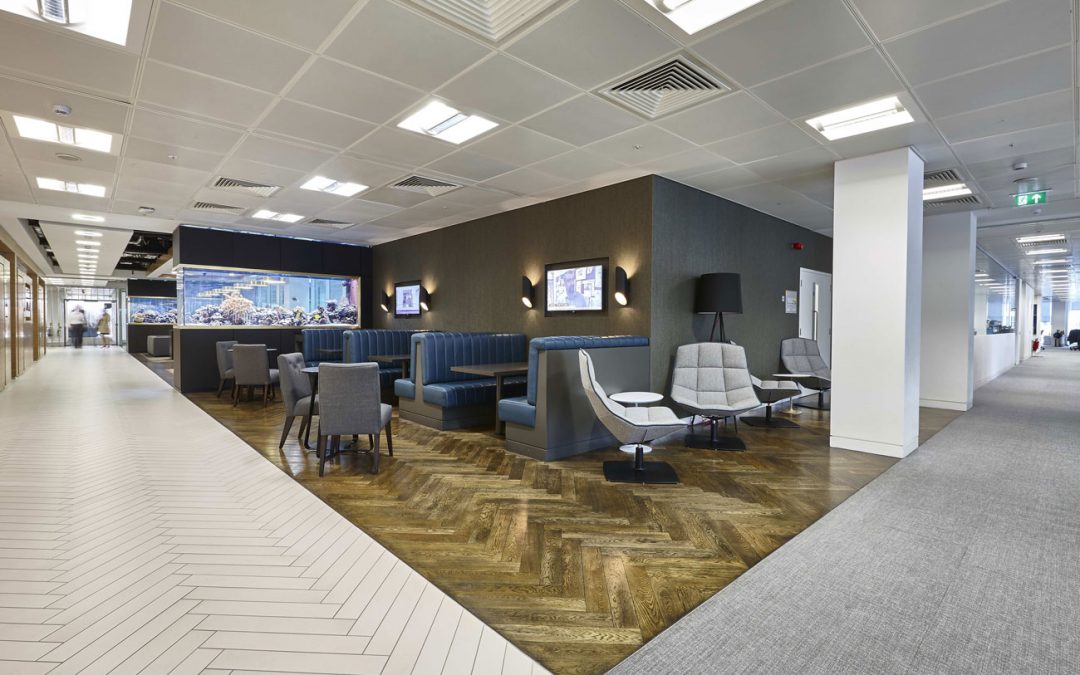
MAKO Derivatives, Broadgate Quarter, London
MAKO Derivatives, Broadgate Quarter, London | Architectural Interior Photographer 18 March, 2017 Commercial Architecture InteriorsMako Derivatives create aspirational offices Mako Derivatives occupy key spaces within the Broadgate Quarter development, Appold Street,...
read more
Heathrow Airport Terminal 5
Heathrow Airport Terminal 5 glazed facade supports and passenger walkways | Commercial Building Photographer 14 March, 2017 Commercial Architecture LeisureRogers Stirk + Harbour Terminal 5 still iconic Heathrow Airport Terminal 5 (T5) at London's main airport, was...
read more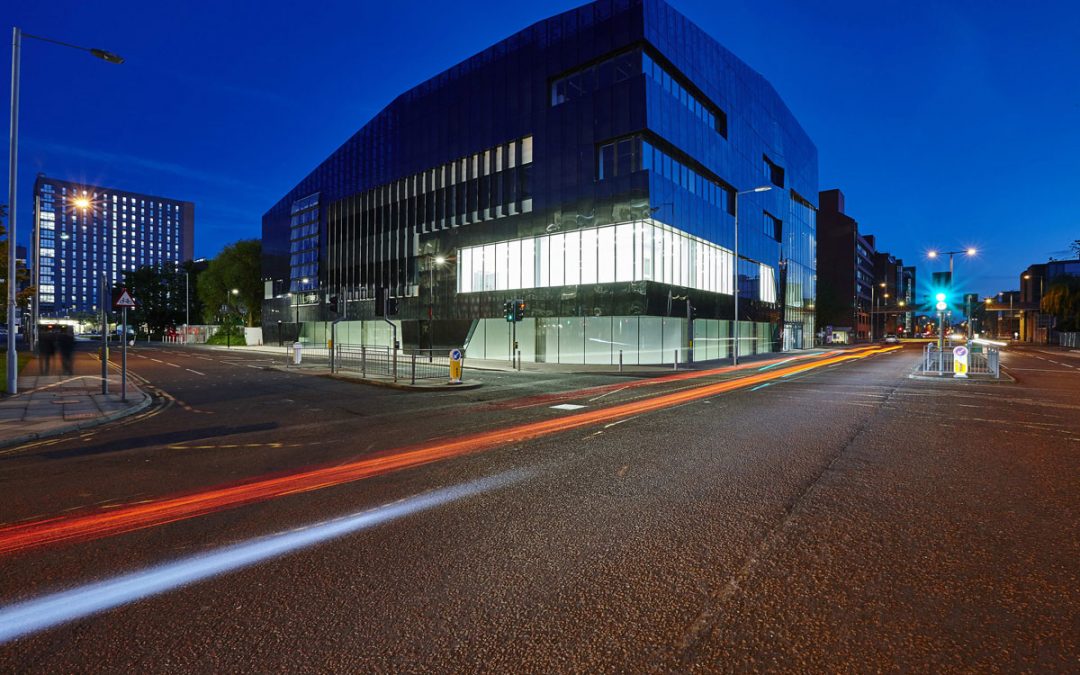
National Graphene Institute
Graphene Institute Manchester | Architectural & Interior Photographer29 Sept, 2016 Research Institute Architecture InteriorsJestico + Whiles create a unique, technically demanding structure for the National Graphene Institute in Manchester. The RIBA award winning...
read more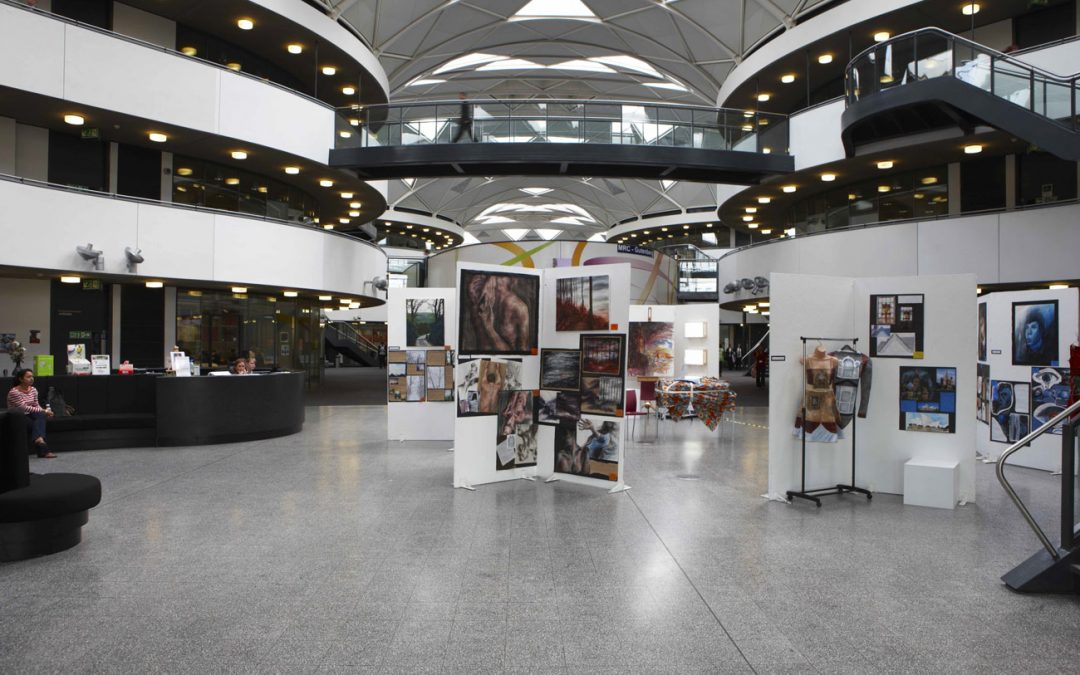
Thomas Deacon Academy, Peterborough
Thomas Deacon Academy, Peterborough | Interior Photographers 08 December, 2015 Education Architecture InteriorsFoster & Partners win RIBA award for Thomas Deacon Academy project The Thomas Deacon Academy by Foster and Partners Architects won a RIBA award for...
read more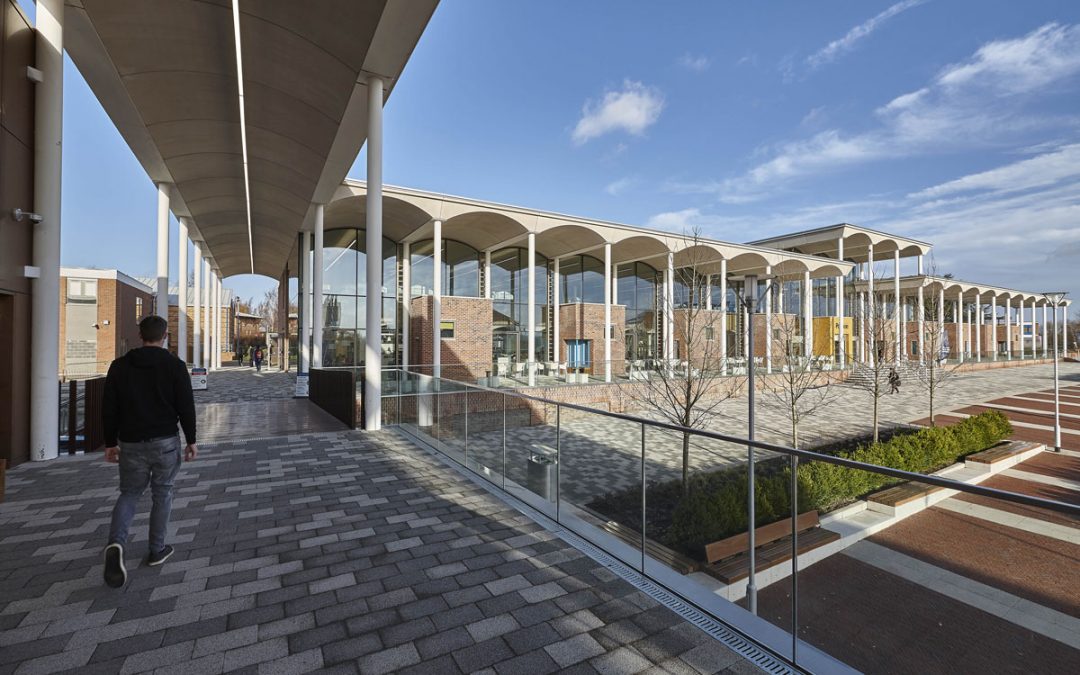
Nottingham Trent University Pavilion
Pavilion with mezzanine level and group study areas | Architectural Photography UK 08 October, 2015 University Architecture InteriorsEvans Vettori Architects win RIBA award with new Nottingham Trent University Pavilion. The £7 million scheme forms the new centre of...
read more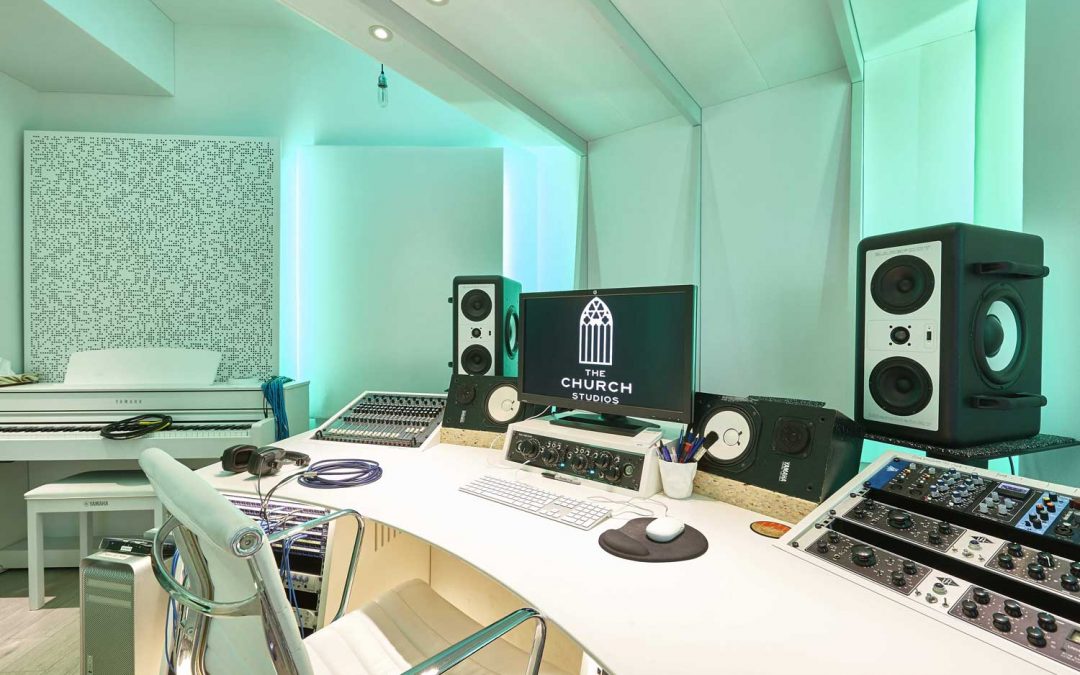
The Church Recording Studio
Writing Studio 3, Church Recording Studio in Crouch End, London | Interiors Photography 11 November, 2014 Recording Studio Architecture Interiors Paul Epwith and Walters-Storyk Design Group regenerate 160 year old Church Studio | Interiors Photography The Church...
read more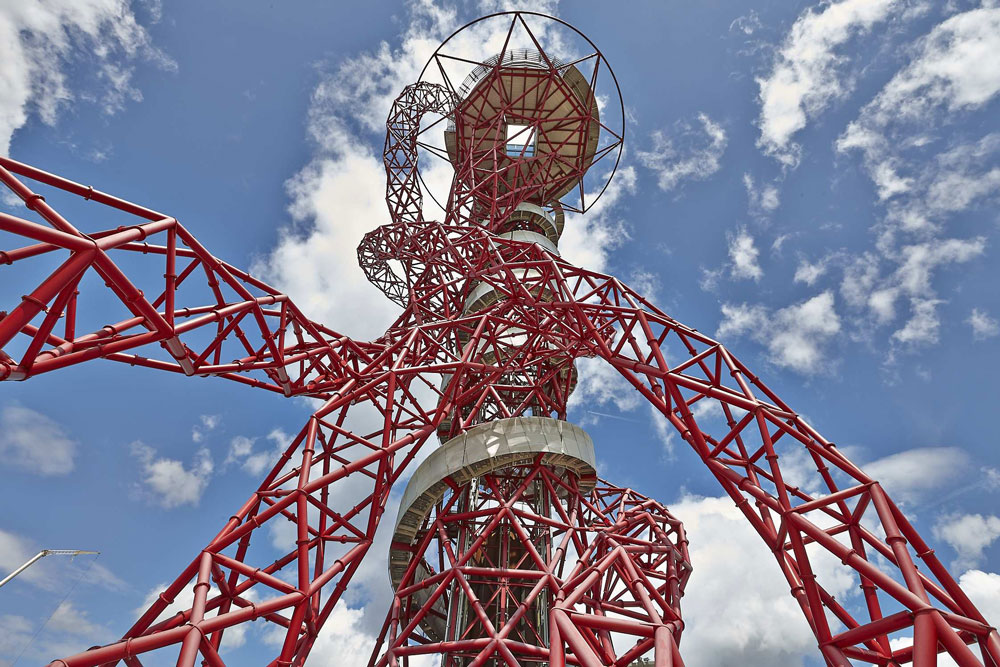
ArcelorMittal Orbit Tower, London
ArcelorMittal Orbit at the Queen Elizabeth Olympic Park, London | Architect Photographer 14 August, 2014 Leisure Architecture Masterplanning ArcelorMittal Orbit by Sir Anish Kapoor and designer Cecil Balmond. The distinctive looping structure of the ArcelorMittal...
read moreGet In Touch
Please leave your name and email below along with what you are looking for in the message box. Or you can call us on 01626 891931 and 07910 168536
